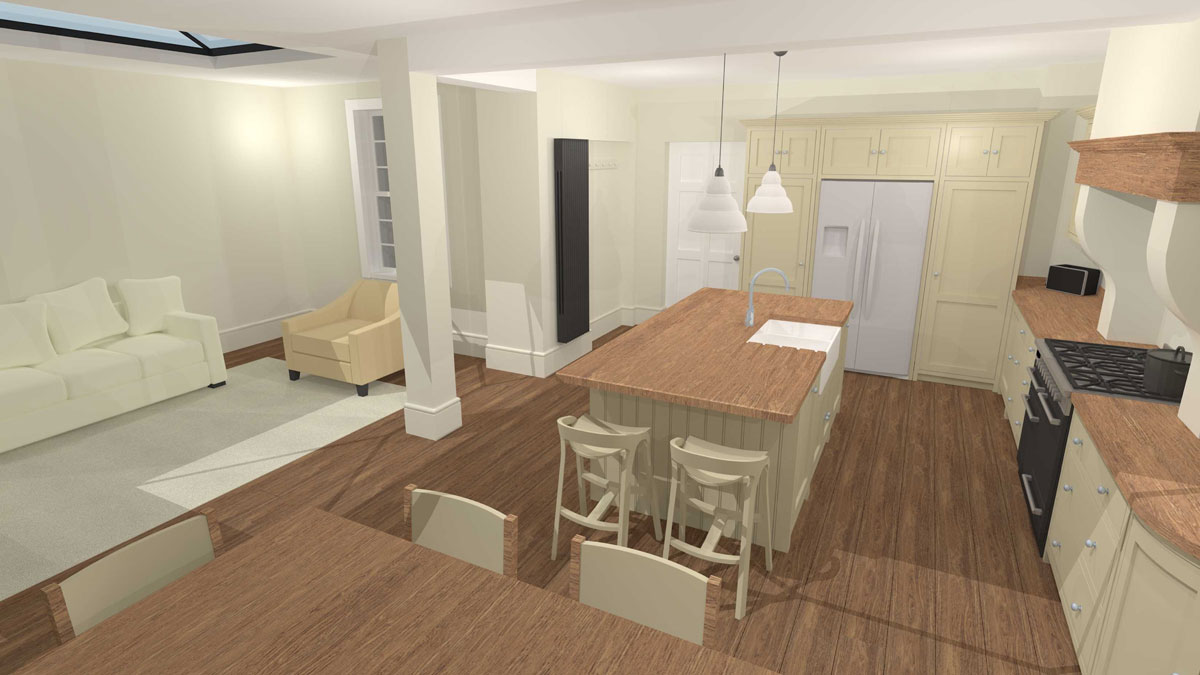Bespoke Handpainted Kitchen
The Brief:
A design for an extension to a Grade II listed Georgian townhouse in South West London.
The existing kitchen was located in the basement and didn’t suit the family’s lifestyle, so they commissioned an architect to design a space from an existing family room, creating an orangery style kitchen, dining and family room which flowed into the small town garden.
The client had already selected a joinery company, recommended by a family member, to build and install the kitchen but they needed a detailed design for bespoke joinery to communicate their requirements to the joinery company, and to their builders for the positioning of radiators, electrics, TV points, lighting, etc.
We looked at several configurations for the space and decided upon this flexible layout where the furniture could be moved into different positions depending on the time of year, to suit family gatherings and to change around the needs of a growing family.









