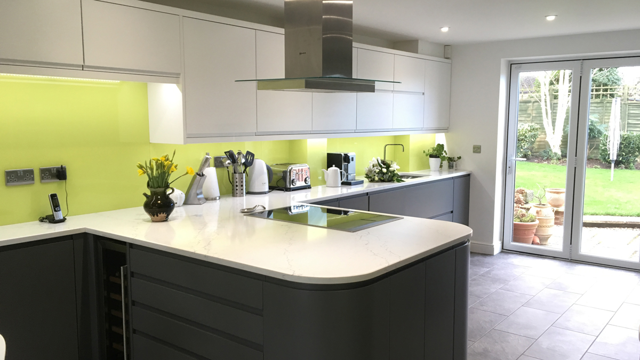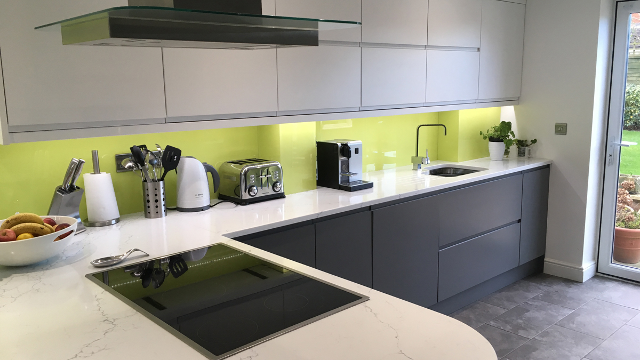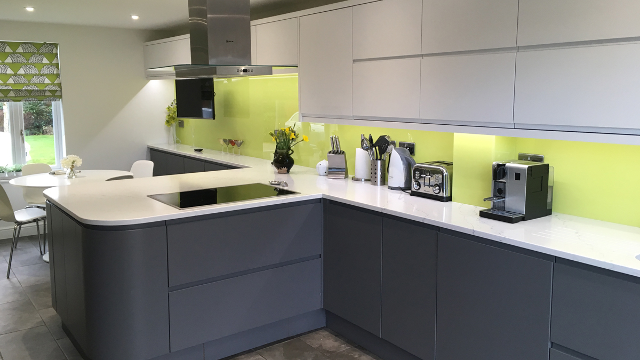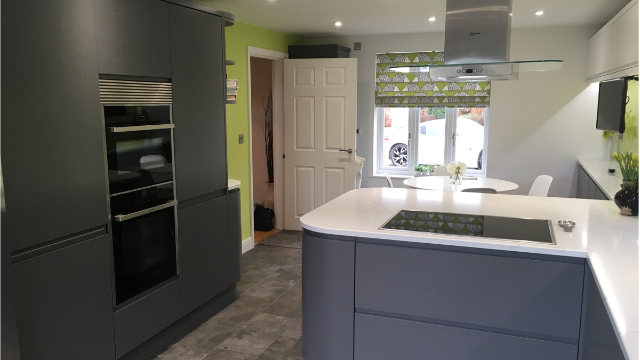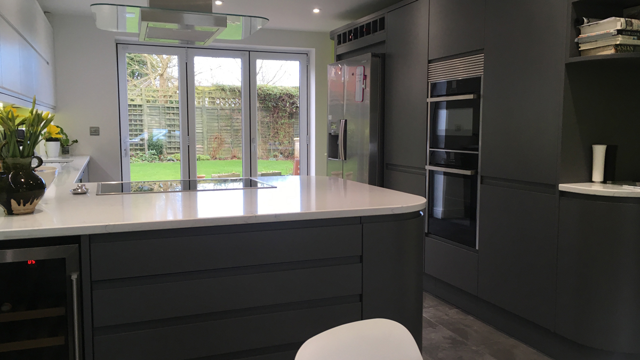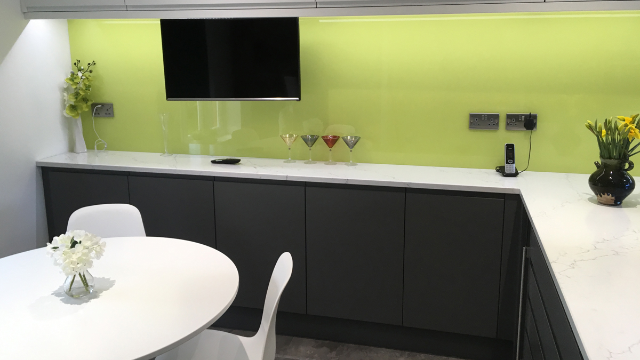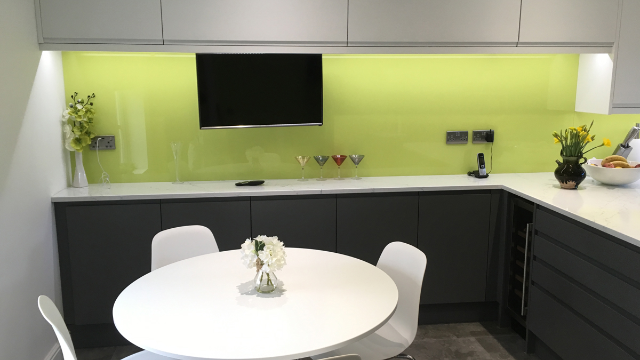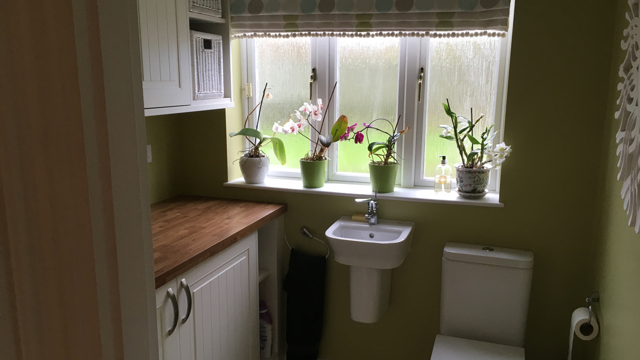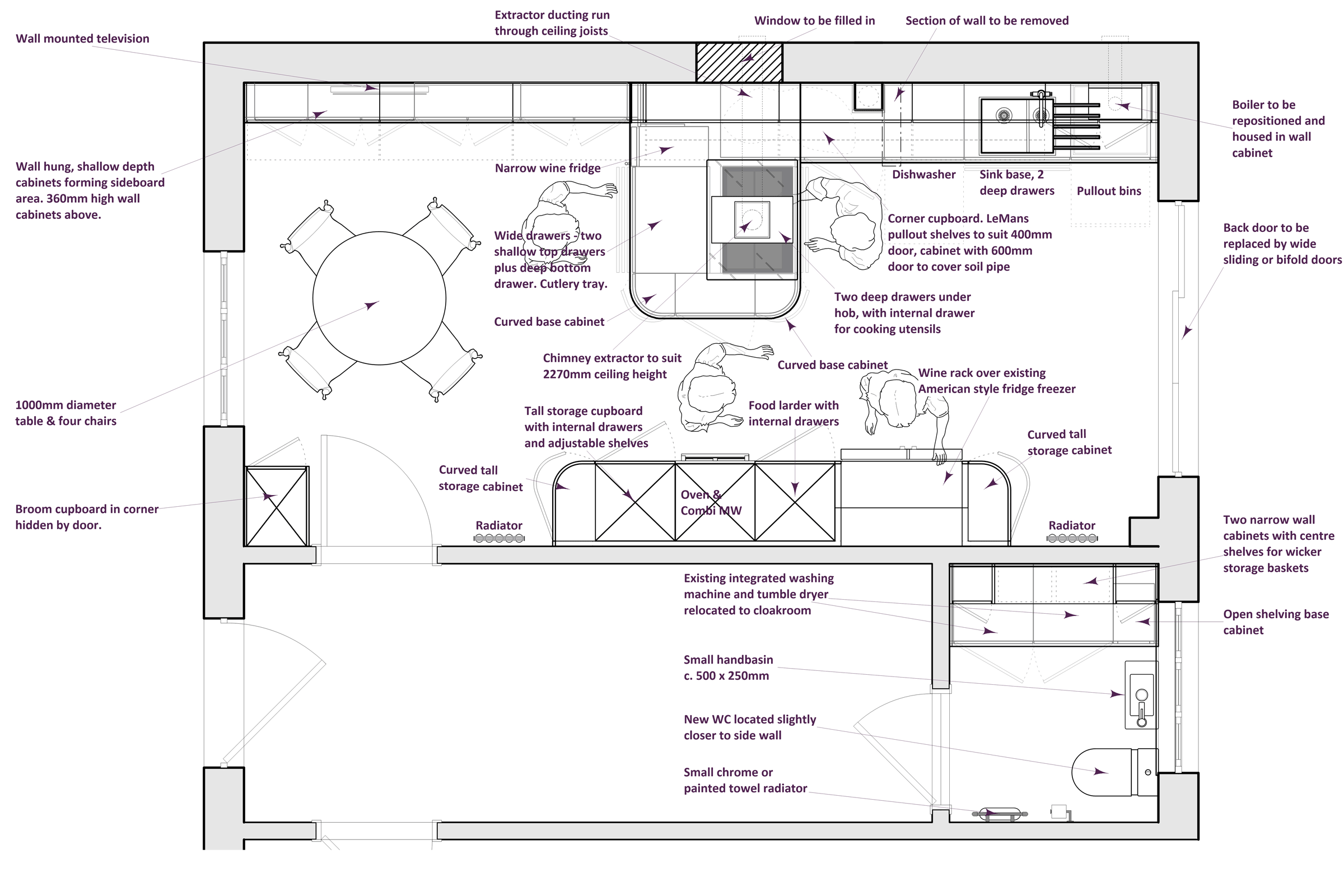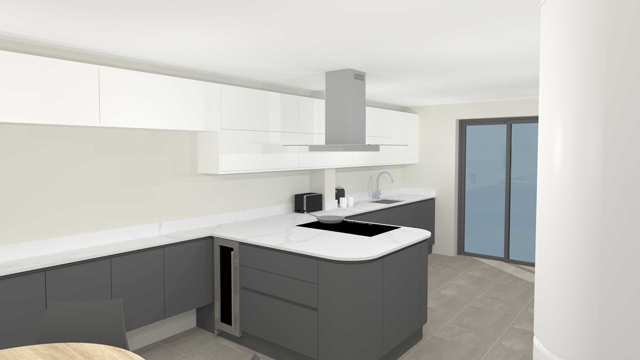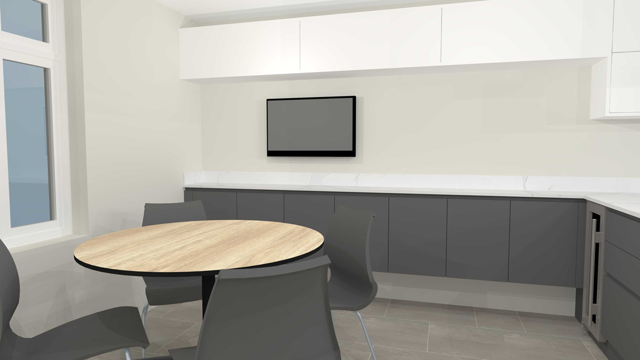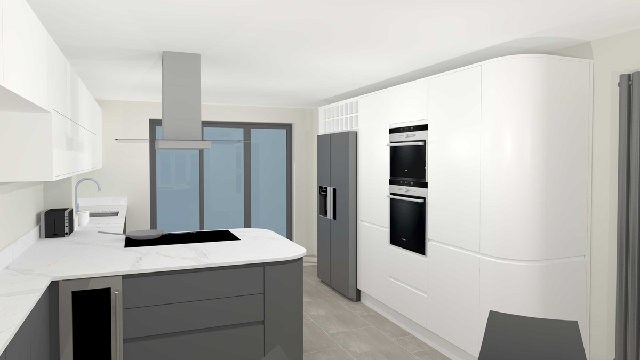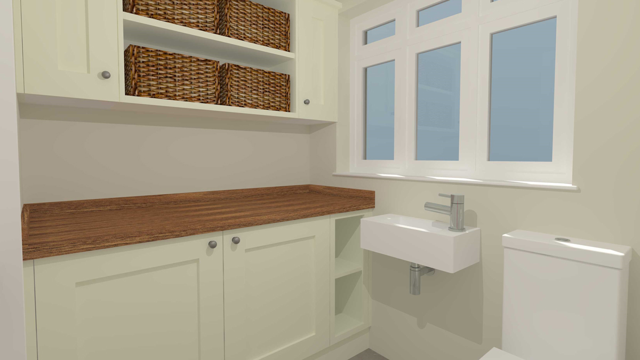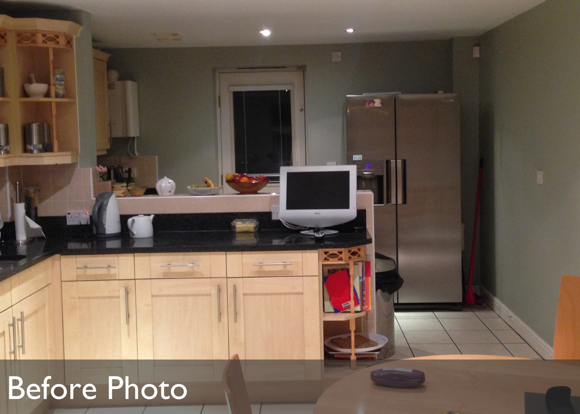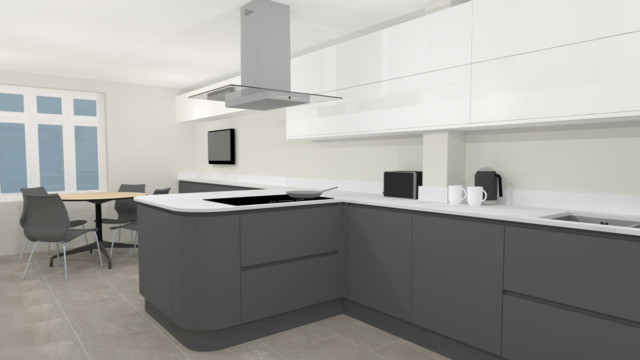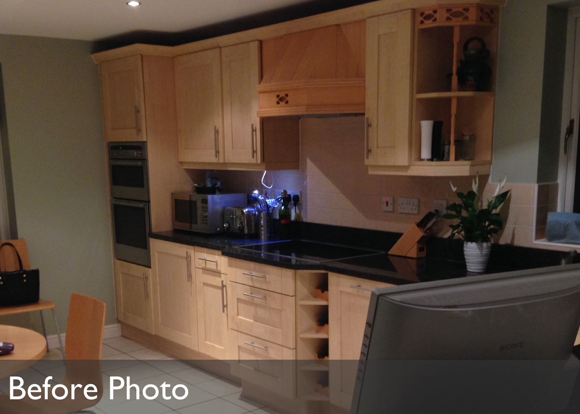Cheltenham Grey and White Contemporary Kitchen
The Brief
The kitchen in this detached home in Cheltenham was installed when the house was built in 2002. My clients had created a lovely light and spacious home but the kitchen wasn’t up to the same standard. It was long and narrow, and felt dark and closed off from their pretty town garden. They contacted me as they were unsure how to improve the room and wanted advice and ideas about how to maximise the space and create a room that was in keeping with the other areas of their home.
They knew they wanted a contemporary kitchen, probably a handleless style, and were leaning towards chalky whites and soft greys for the colour scheme. Having a table was important for informal meals and for games and crafts when their grandchildren visited.
The existing kitchen was divided in two by a dwarf wall separating a utility area at the rear from the main kitchen at the front. Although it had a good sized front window, a small side window simply gave a view of the adjacent garage wall, and the back door didn’t let in enough light to brighten that end of the room.
The Design
- The key to improving the space was to relocate the washing machine and tumble dryer into the downstairs cloakroom. By slightly moving the toilet and replacing a pedestal hand basin with a shallow wall mounted version, enough space was created to reposition the existing integrated laundry appliances into the cloakroom. New doors, a wood worksurface, wall cabinets and some open shelving completed the transformation into a fresh, attractive laundry/cloakroom.
- In the kitchen, this allowed us to use the entire space as a kitchen diner. New folding patio doors brought light into the back of the room and gave a lovely view of the garden.
- The side window was blocked up giving a long, uninterrupted wall for base and wall cabinets. The boiler was replaced and repositioned so it could be disguised in a wall cabinet.
- The main working area of the kitchen was moved towards the now light-filled rear of the room, with an induction hob on a deep peninsula with wide storage drawers and curved cabinets.
- On the reverse of the peninsula we now had space for a circular dining table in front of the window, with shallow cabinets providing sideboard effect additional storage, a space for a TV visible from the table and the kitchen, and the continuation of high level wall cabinets along the whole length of the room.
- On the other side of the room, a wall of tall cabinets was created with plentiful larder storage, integrated ovens and space for the clients existing American style fridge freezer.
After finalising their design, my clients sourced their kitchen cabinets independently from Wren Kitchens, marble effect quartz worksurfaces from Hatherley Worktops and floor tiles from Topps Tiles. The building work and installation were project managed to an extremely high quality by Justine Wood Interiors.

