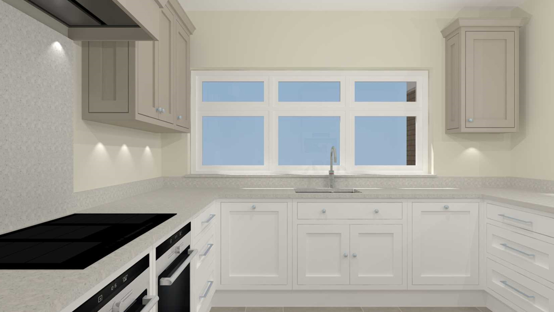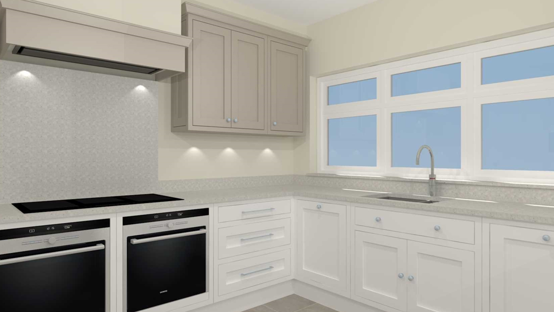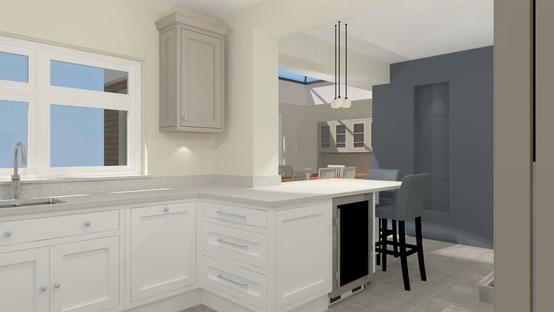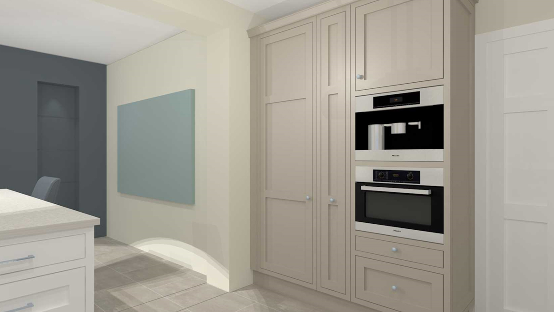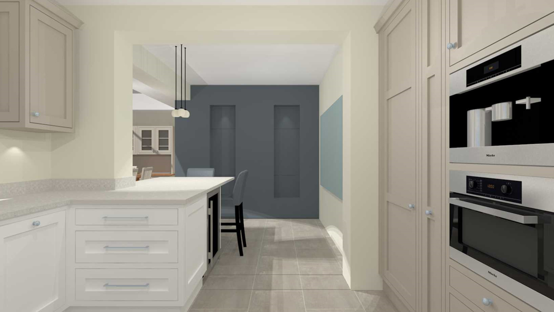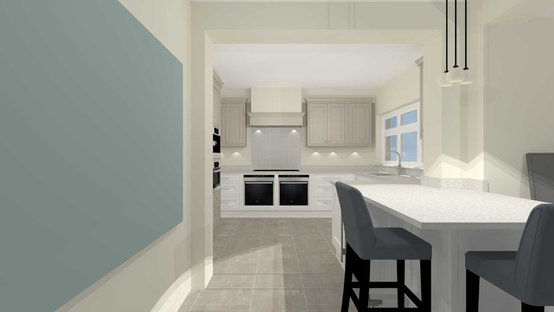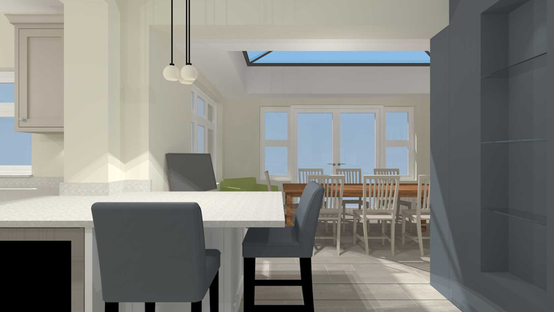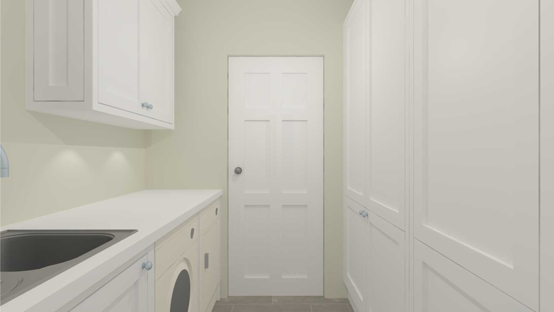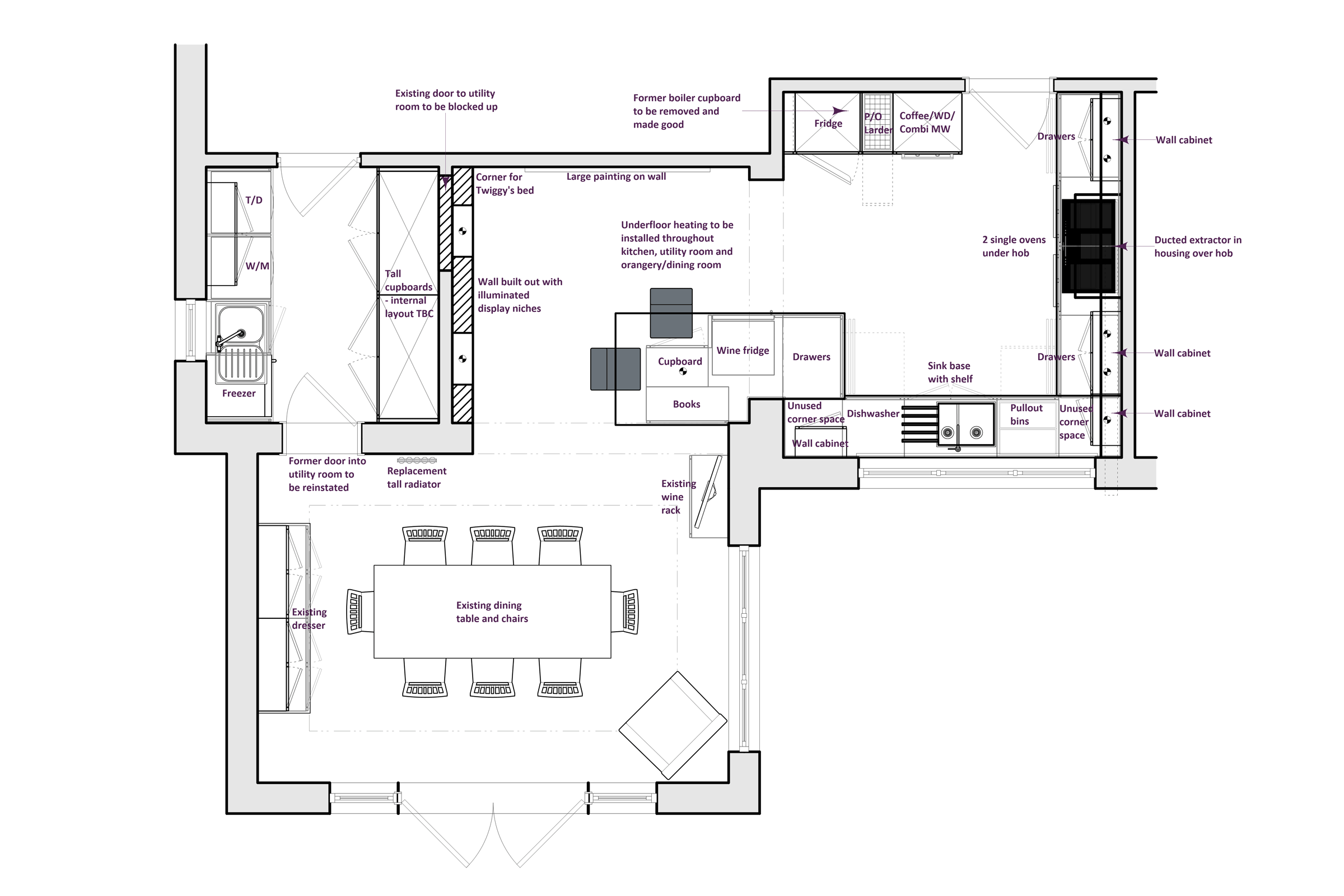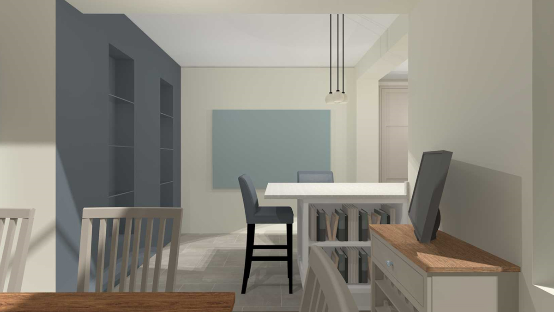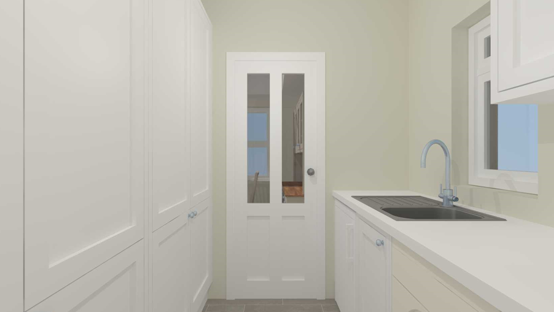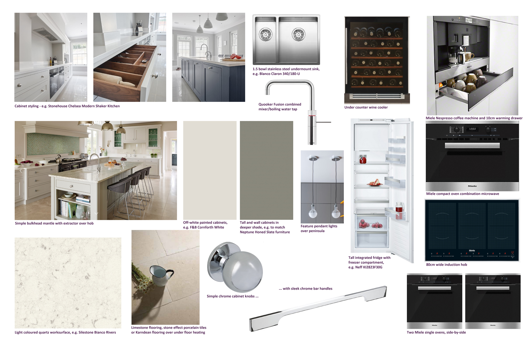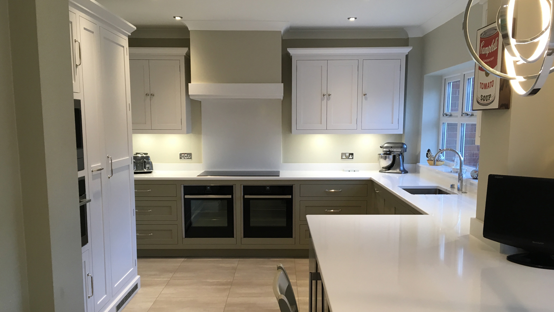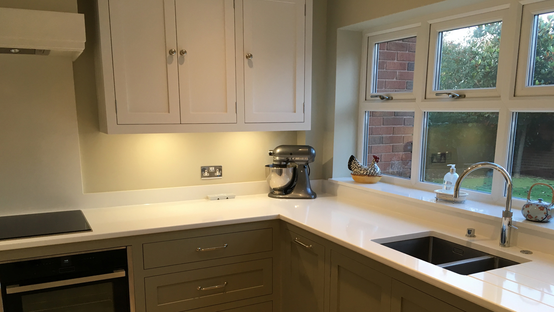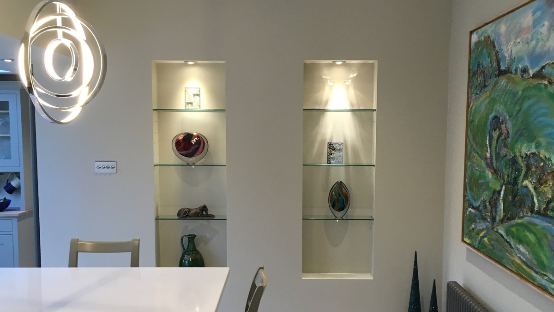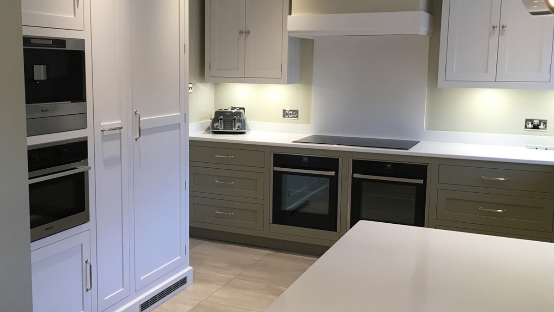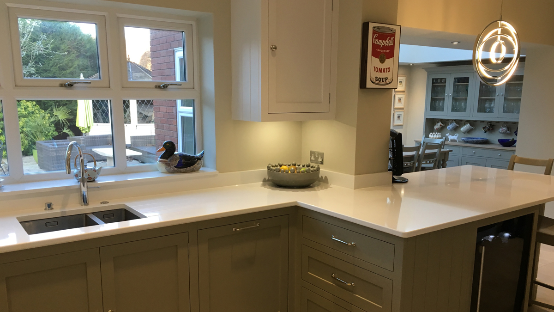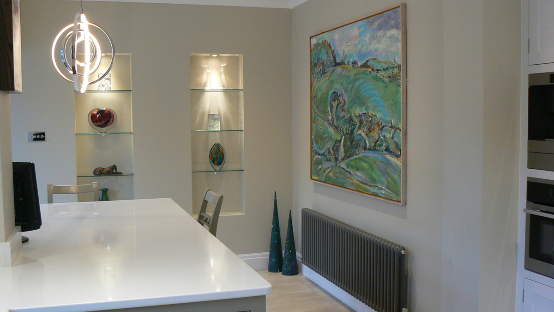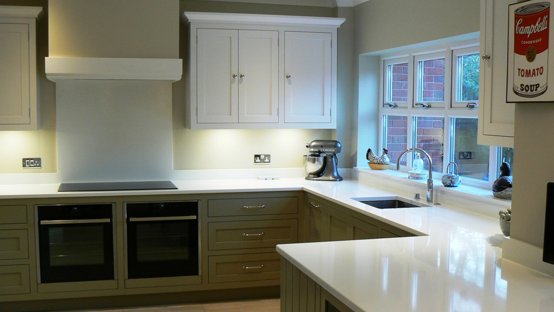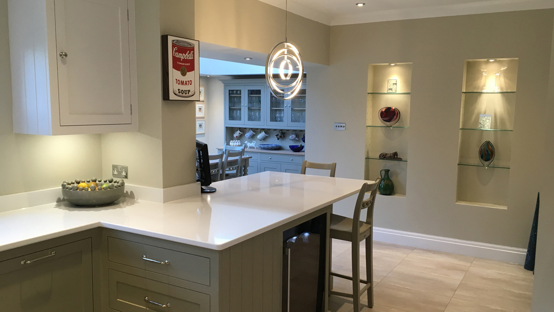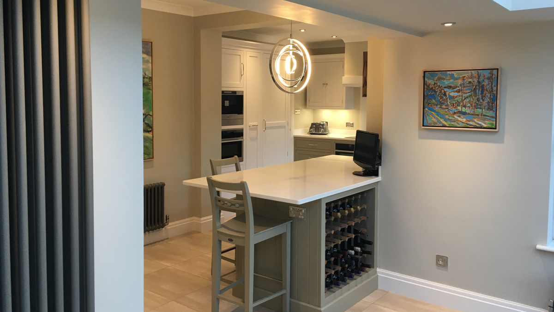Cheltenham Bespoke Painted Kitchen and Utility Room
The Brief:
A kitchen for an executive detached property in Cheltenham built approximately 20 years ago. The existing kitchen was beginning to fail and the layout didn’t work for my clients, in particular an oddly placed island which was too far from the oven, hob and sink to be useful. Problems including inadequate heating, failing flooring and a cold dark utility room led my clients to decide a full revamp of the kitchen, dining room and utility room was needed.
The brief was to design a kitchen which had “wow factor” but would also be timeless and long-lasting. It needed to be practical, easy to use, warm and welcoming. We discussed lots of different ideas, styles and features. My recommendation was to create a fairly simple, understated, elegant kitchen which would work with the clients’ existing Neptune dining furniture, but would have a few standout features such as an eye catching light fitting over the peninsula/breakfast bar and a feature end wall with illuminated display niches.
The Design:
- A more organised kitchen layout giving plenty of worksurface space where it was needed for food preparation, with easy access to key storage and appliances.
- A peninsula/island feature with stools, linking the kitchen and the adjacent orangery dining room, thereby making the entire space far more sociable.
- A defined route through to the dining room and garden, not conflicting with the key food preparation areas in the kitchen.
- A better organised utility room, achieved by relocating the doorway, enabling us to create large tall cupboards along one wall providing lots of lovely storage space. This meant we could ensure the kitchen wasn’t overfilled with cabinetry, creating a bright uncluttered feeling.
- Quality appliances including Miele coffee machine, warming drawer and combi-microwave; Neff Slide & Hide side-by-side ovens and wide Neff Flexinduction hob; built-in wine cooler and Quooker Fusion boiling/filtered/mixer tap.
- Careful design of the lighting enabling the client to create different moods throughout the space depending on the time of day and usage.
Sourcing & Project Management:
After agreeing the design the client commissioned me to also source all of the elements of the kitchen and project manage the installation through to completion.
Kitchens cabinets: Bespoke painted cabinetry by Benchwood, Cheltenham & Cirencester
Worksurface: Unistone Bianco Assoluto 30mm quartz, supplied and installed by Granite Planet
Appliances: Miele and Neff appliances, supplied by Gillmans, Gloucester
Flooring: Karndean Opus Terra, supplied by Parsons Flooring, Cheltenham
Heating: Ardesia bespoke radiators supplied by Warm Rooms, Quedgeley, Gloucester
Building work, decoration and installation: Benchwood, Cheltenham & Cirencester
Completed Kitchen
Click on images to enlarge

