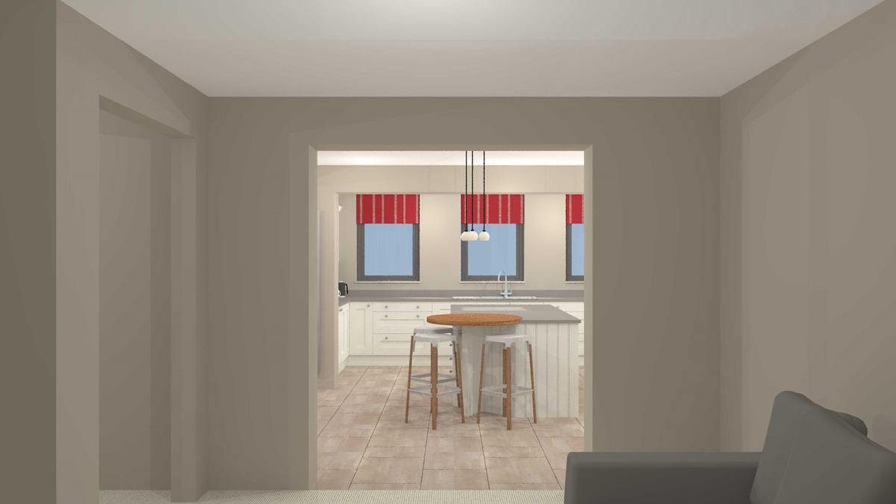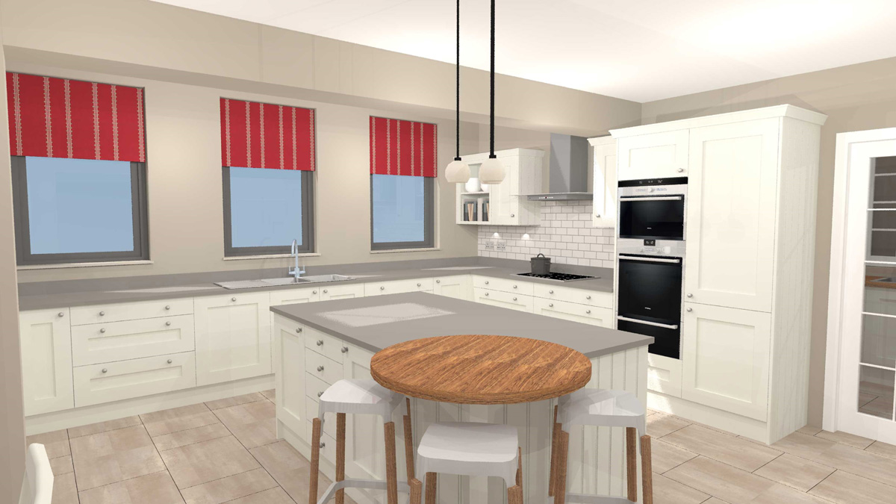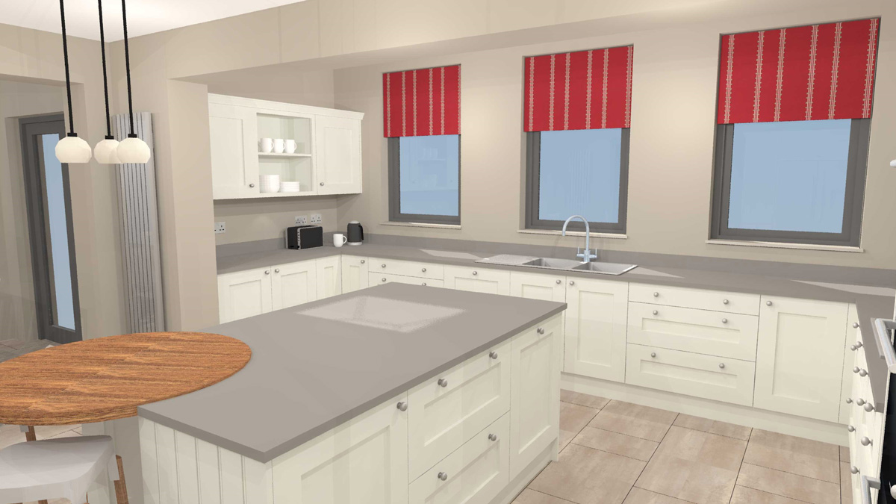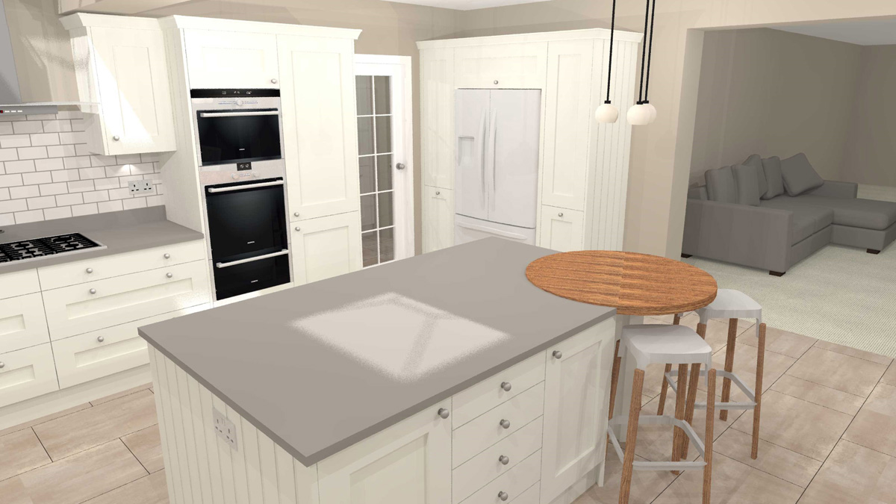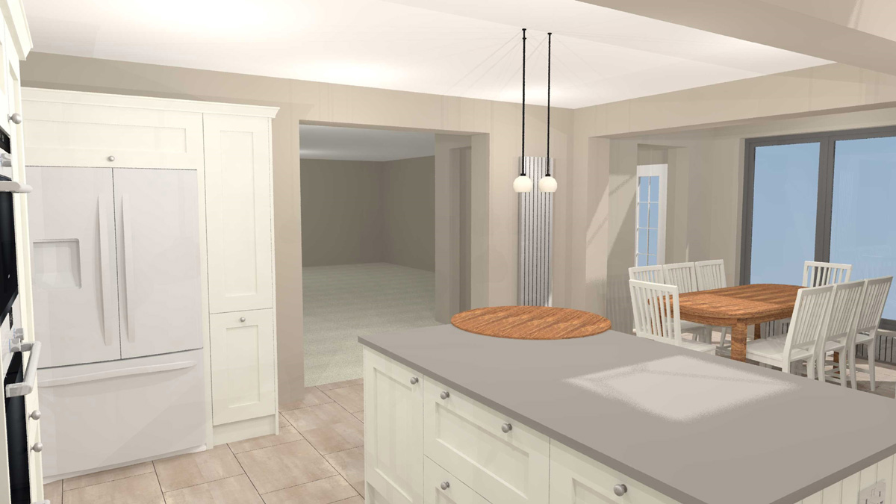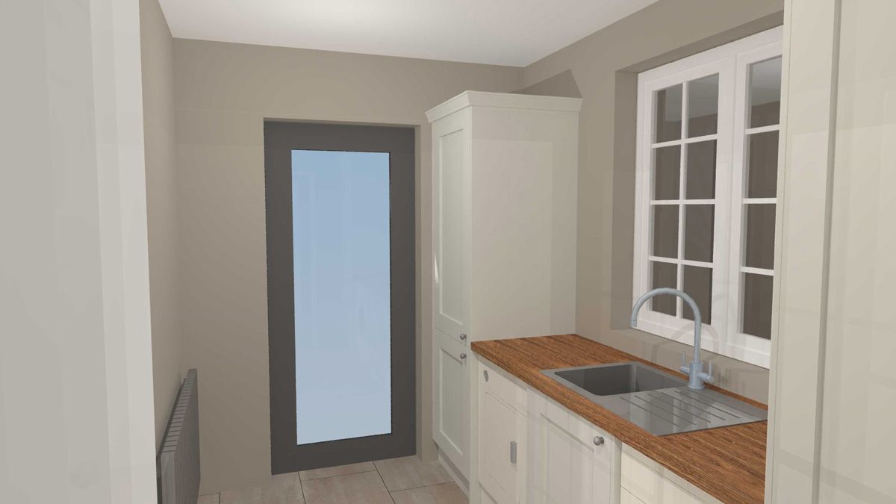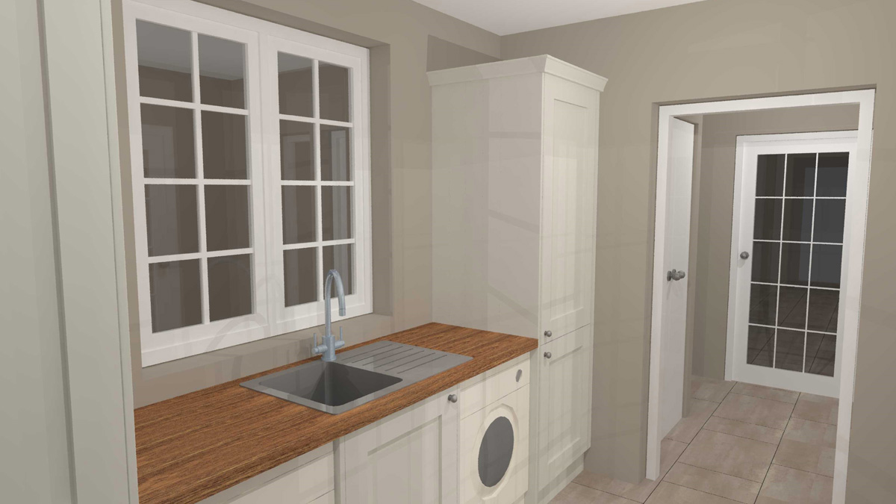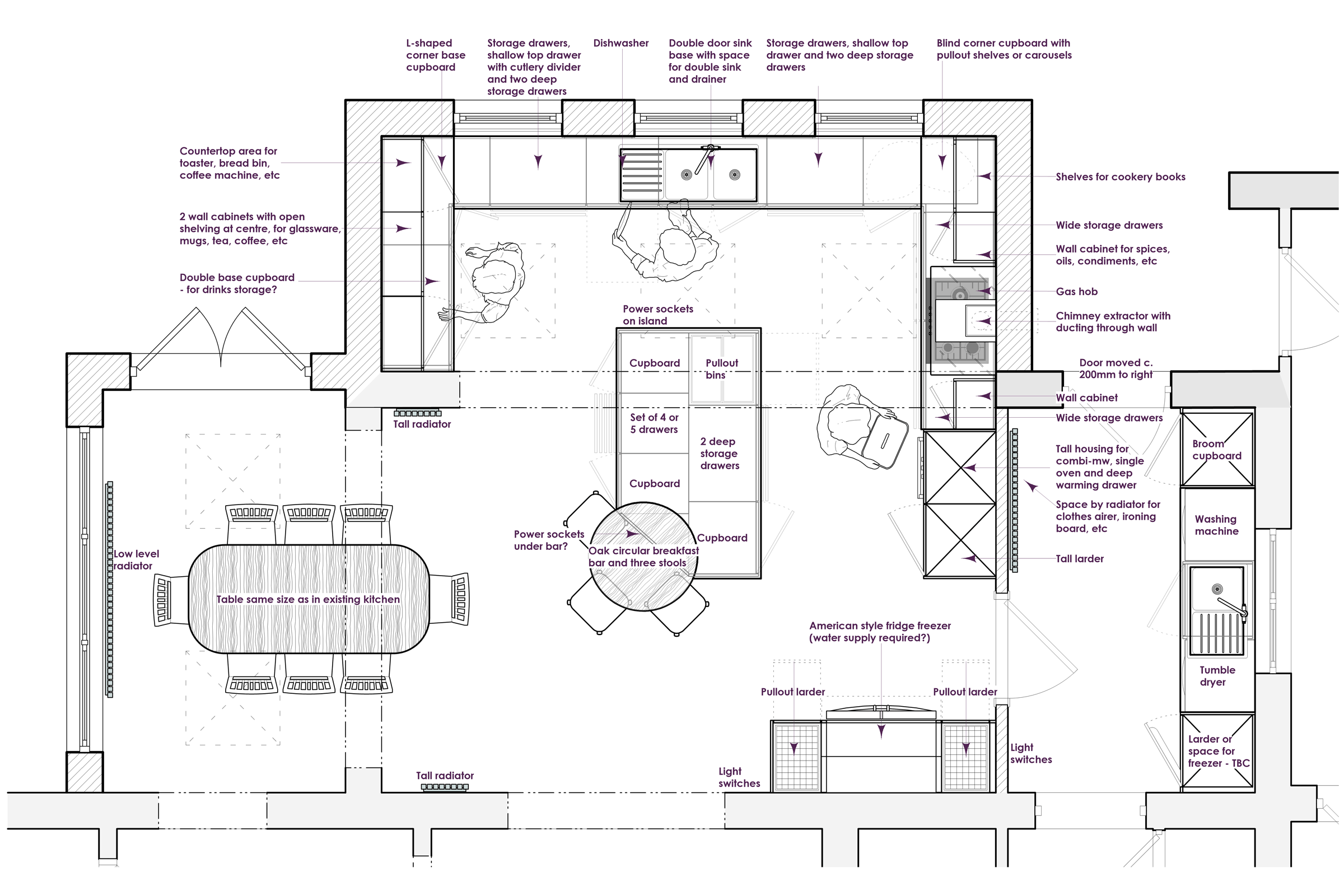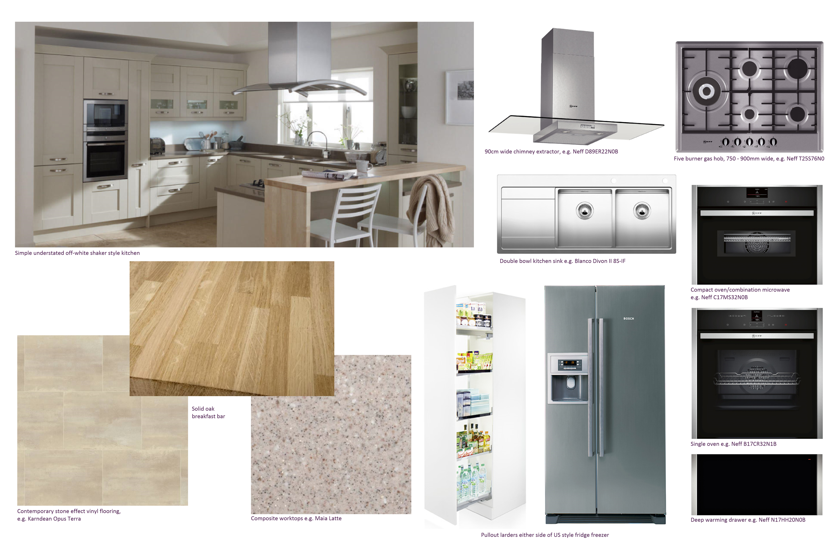Enlarged Family Kitchen, Dining Area and Utility Room
The Design Brief:
A design for a busy family with three teenage children, my work with these clients was in two separate stages spanning a 12 month period.
Before approaching me, they had already commissioned an architect’s design to expand the existing kitchen with single storey extensions to the side and rear. However this would involve costly groundwork to dig out and terrace the steeply inclined rear garden, so the first stage of my work was to look at the possibilities for reconfiguring the existing kitchen area whilst utilising space currently used for a boot room, a workshop and potentially using part of a home office.
The main requirements of the brief were to provide a separate utility room to take the washing machine, tumble dryer and dreaded ironing pile out of the kitchen space, and to remove the pinch points in the kitchen which meant that the family were often getting in each other’s way at mealtimes. We explored several different configurations which would resolve these issues whilst giving them a more attractive, updated kitchen that flowed far more logically than the existing space.
After considering these options for several months, my clients decided to further explore the advantages of adding the side and rear extensions and commissioned me to produce further designs for the enlarged space. We again looked at several different footprint layouts for the kitchen, casual dining area and utility room.
Having explored all of the possible configurations for the use of the space and the associated costs, my clients felt in a position to make a clear informed decision about how best to invest in their family home.
The Design:
- A practical cream shaker style kitchen with a large island with stools which would allow family members to sit and chat whilst meals are being prepared.
- Plenty of storage and worksurface space so several people can be in the kitchen at the same time without getting in each others way.
- A separate family dining table in a side extension flooded with light from patio doors, large side window and rooflights, with views into the newly landscaped garden.
- Defined traffic routes through the kitchen to the dining area, to the garden and through to the utility room, cloakroom, study, etc, without straying into the space of the cook!
- A neat, well laid out utility room with space to dry clothes and access into the garden.

