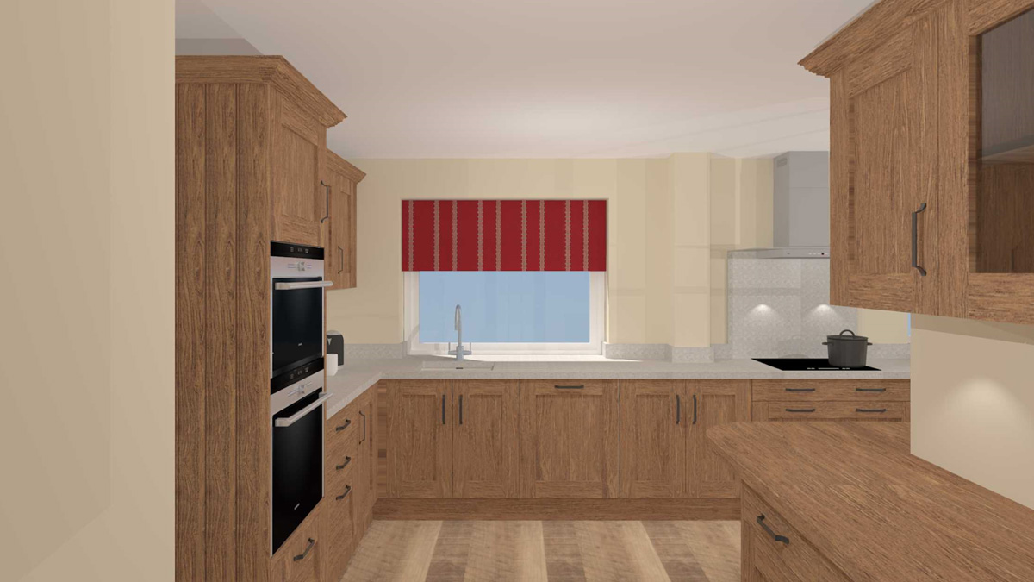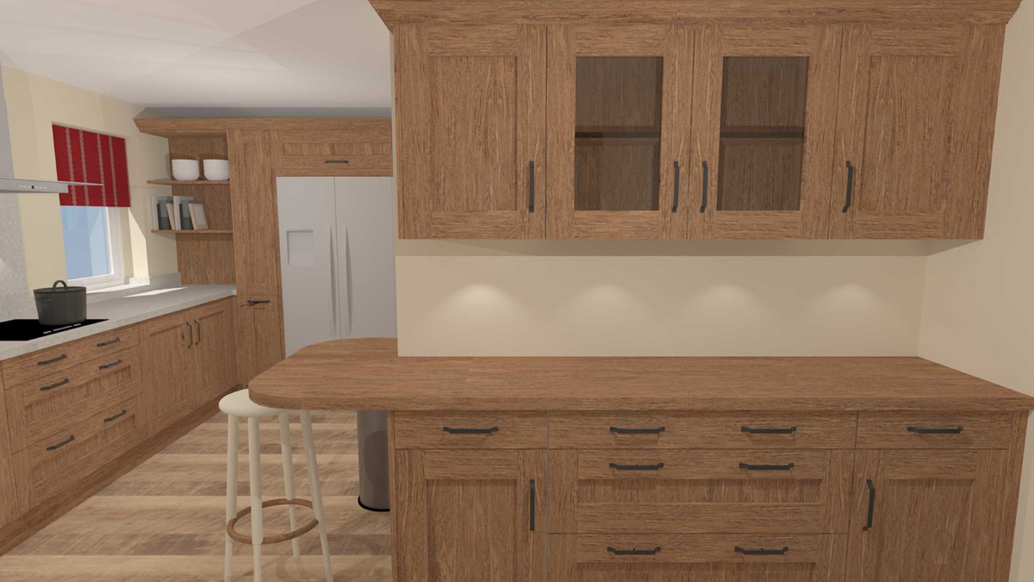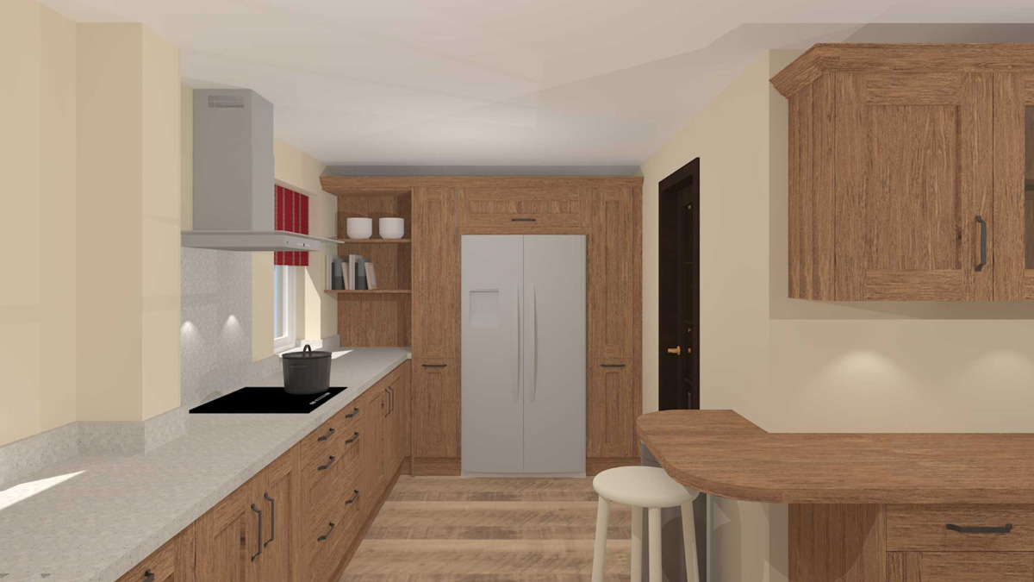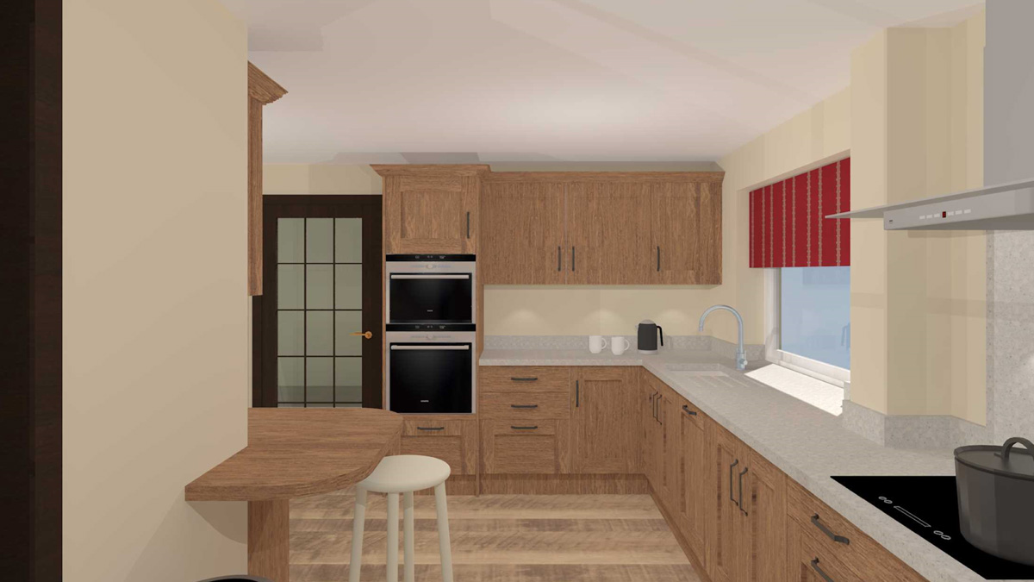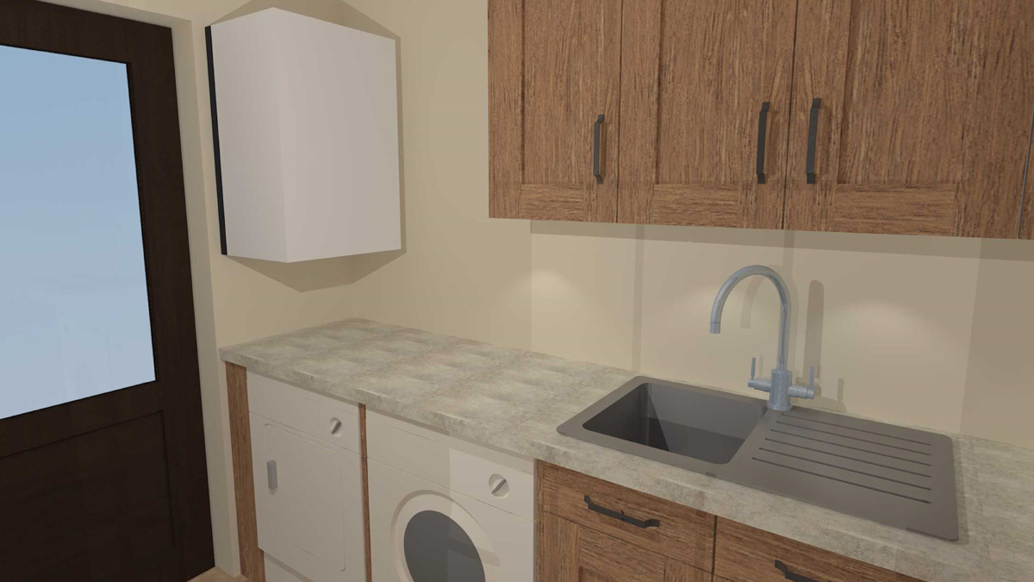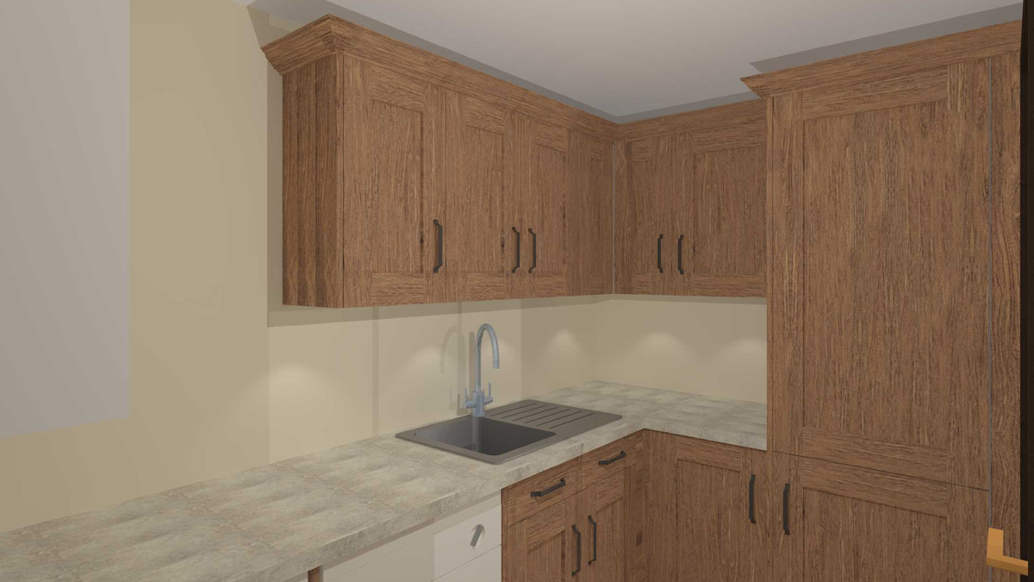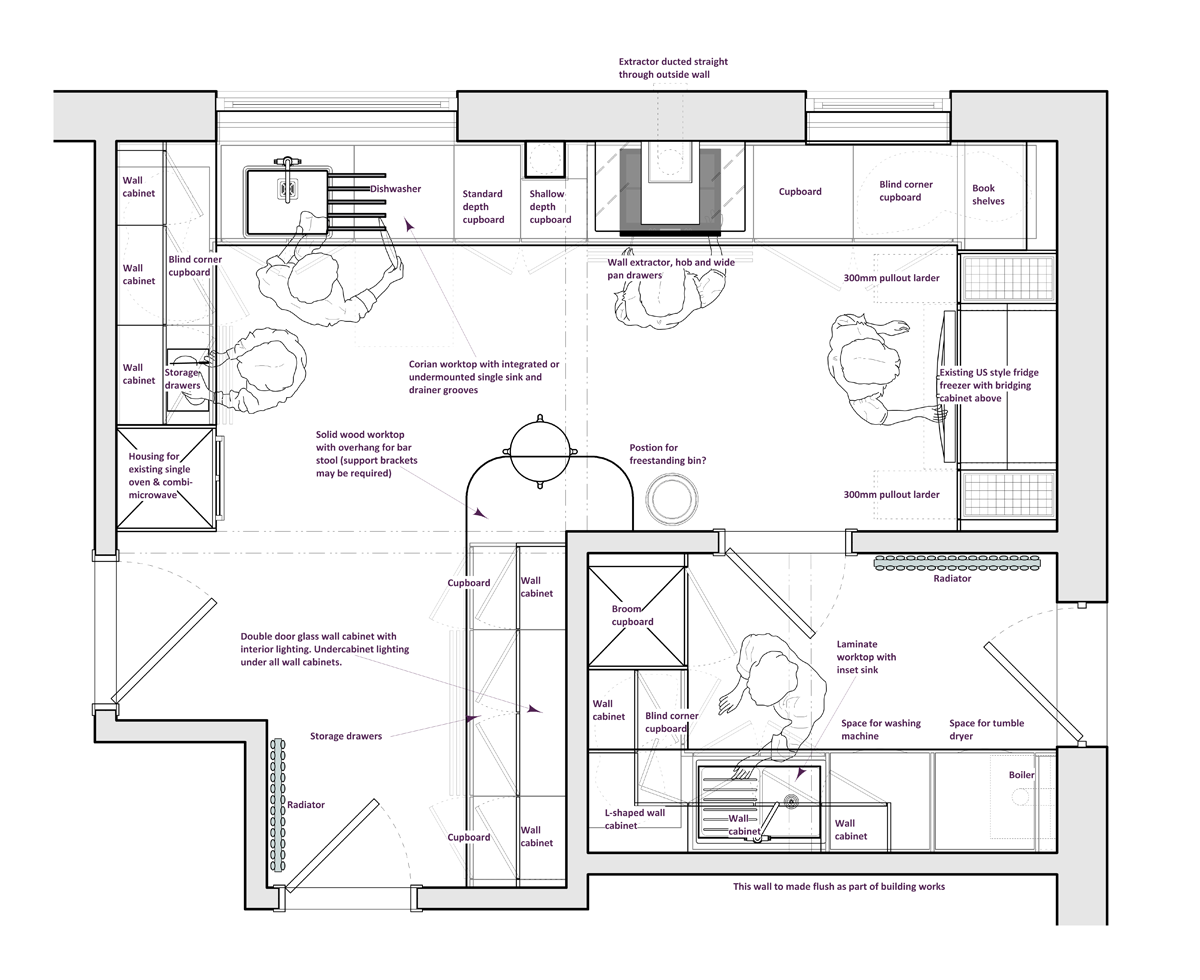Natural Oak Kitchen & Utility Room
The Brief:
A kitchen for a couple who have downsized from a large family home.
The existing configuration of kitchen, breakfast area and utility room wasn’t working for my client’s requirements.
The utility room was an awkward shape and the kitchen was far too small with very little worksurface space. A large part of the space was given over to a carpeted breakfast area but this was in a dark corner with no natural light and was too close to the main dining room to be of much practical use as an eating area.
My clients were very happy to invest in building work to reconfigure the space, so we looked at several options for altering the partition between kitchen and utility room. We all felt it was important to keep a separate utility room to contain the laundry appliances, secondary sink, boiler and pets areas.
The Design:
- Larger kitchen with plenty of worksurface for two people to prepare food at the same time, and for catering for large family gatherings.
- Small breakfast bar overhang with space for a single stool.
- Customers existing American style fridge freezer brought into kitchen (previously in the utility room).
- Good variety of flexible storage including base cupboards, drawers and deep pan drawers, wall cabinets with solid and glazed doors, open shelving and pull-out larders.
- Separate small utility room with laundry appliances, sink and drainer, base and wall cabinets and tall broom cupboard.
Kitchens cabinets: Howdens Tewkesbury Oak
Worksurface: Corian including integrated sink with drainer grooves in kitchen. Laminate with inset sink in kitchen.
Appliances: Customers’ own existing appliances.
Flooring: Karndean Distressed Oak

